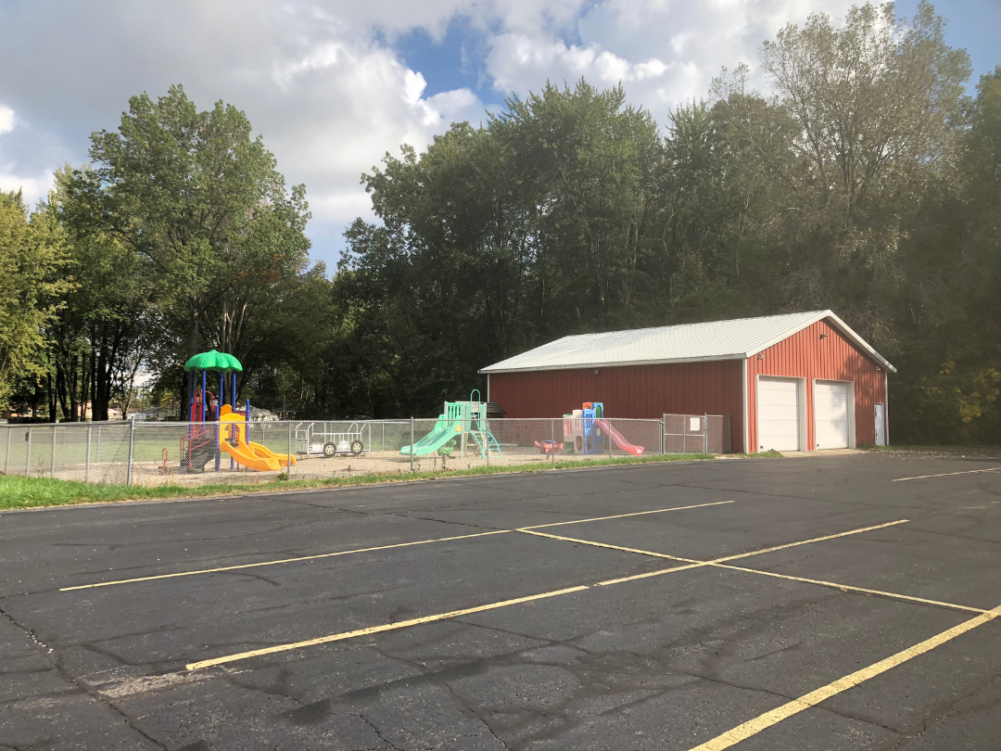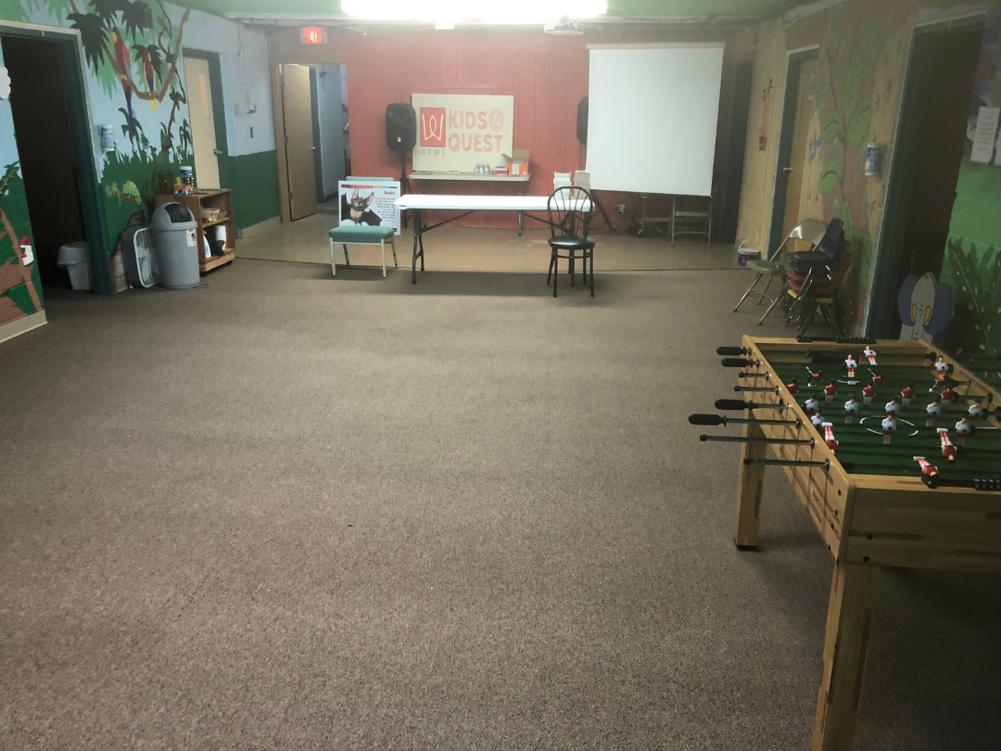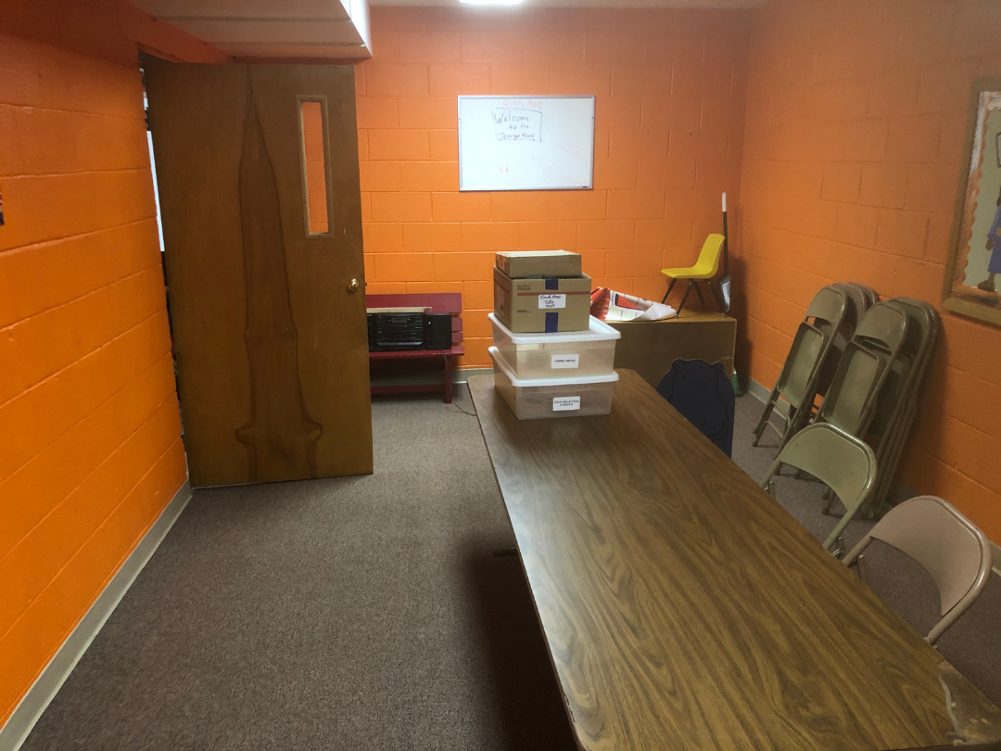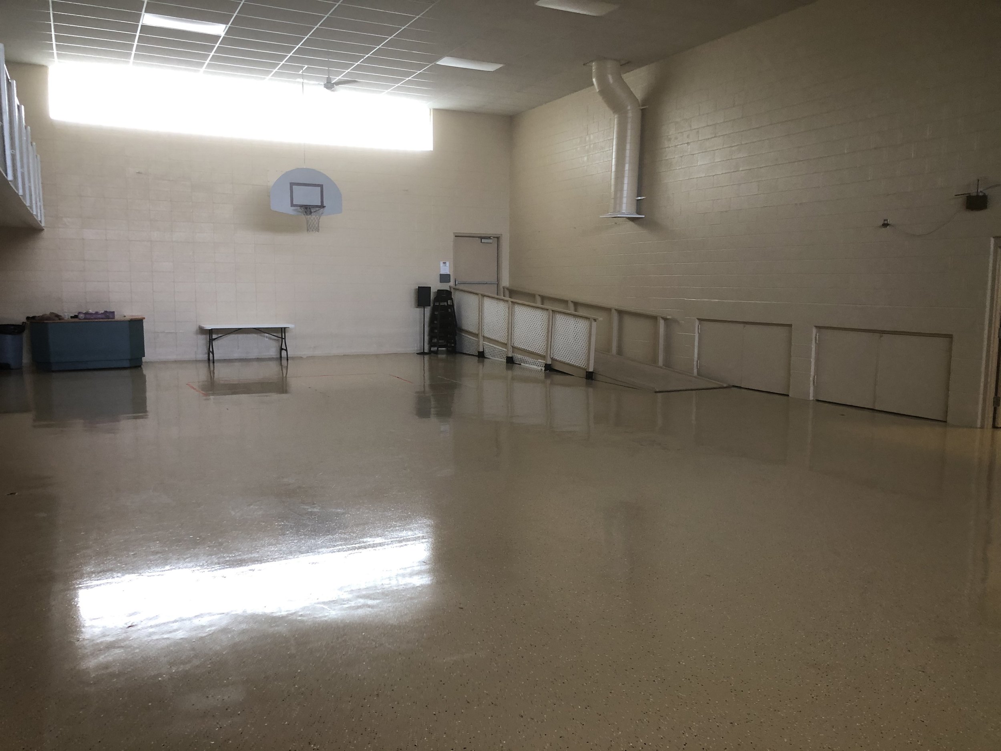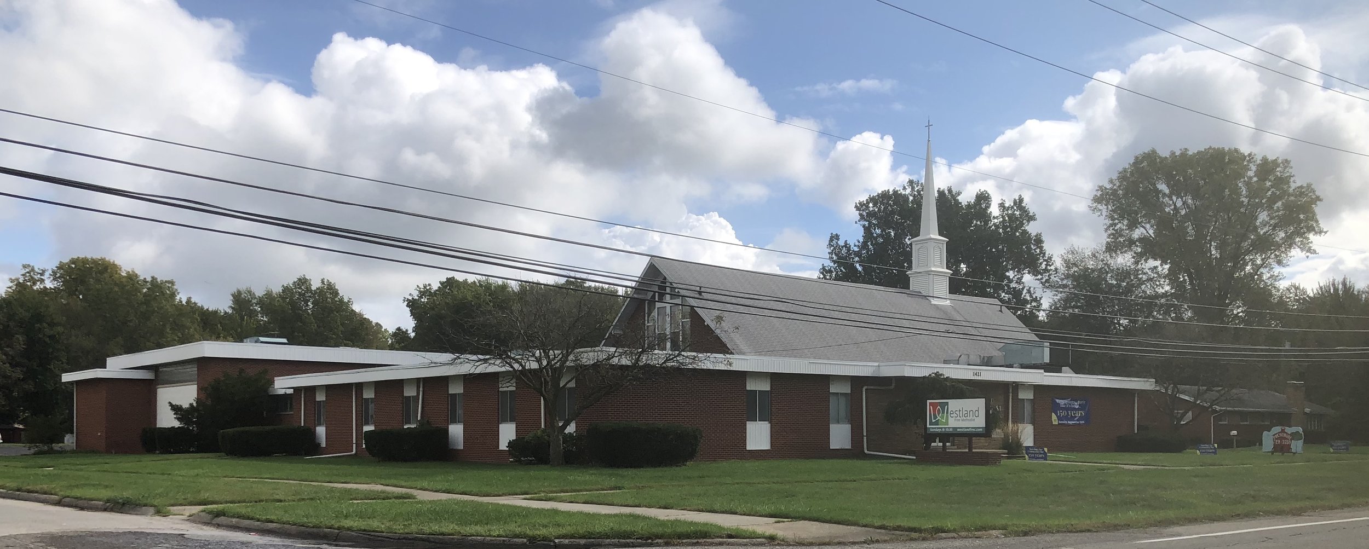
Westland Free Methodist Church for Sale
1421 S. Venoy, Westland MI 48186
The Westland Free Methodist Church (1421 S. Venoy, Westland) has been recently renovated and includes church, house, gym, shed, house, and vacant land for expansion. The 21,123 sq. ft main building includes 14 classrooms and a state certified daycare operation.
The current congregation implemented a renovation program over the last 10 years to bring the building into the new century. Many of the bathrooms and other areas in the church have been renovated.
Church, Fellowship Hall, and Classroom
Size - The sanctuary, fellowship hall, kitchen, offices and classrooms total approx. 21,123 square feet on three floors (built 1958, expanded in 1971). The main floor is at grade level, the gym has a handicap ramp. The majority of the building has handicap access.
Sanctuary Description
Capacity - Over 325 persons in seats (picture shows a sanctuary set up for seating 265). The sanctuary is approx. 80 ft by 42 ft (in the shape of a cross) with a baptismal pool at the rear of the altar. The sound board is located at the rear of the sanctuary. The sanctuary is at grade level.
Kitchen - The overall size of the kitchen is approx. 15 ft by 16 ft with a serving window onto the gym . The kitchen has a full size refrigerator. The stove has five burners and two ovens. The kitchen has a commercial certification.
Gym - Approx. 70 ft by 39 ft adjacent to the kitchen. A handicap ramp provides access to the gym. The gym doubles as the fellowship hall. Classrooms on the mezzanine level and lower level open onto the gym.
Classrooms - 14 Classrooms are located throughout the building. The classrooms range from 12 ft by 12 ft to 16 ft by 40 ft (youth room overlooking the gym).
Offices - Multiple offices are located throughout the building. The pastor’s office (14 ft by 18 ft) is at the center of the building with a secretarial office off the narthex. A church parlor (17 ft by 32 ft is adjacent to the sanctuary).
Daycare Operation - A daycare operation (State of Michigan Certified) for 32 kids is located on the main floor of the building. The fenced playground is adjacent to the barn. The daycare has its own bathrooms inside the classrooms.
Heating & Cooling - Seven HVAC units heat and cool the whole building. Two sump pumps have been installed in the basement.
Handicap Access - The majority of the first floor is at grade level. A handicap ramp was built in the gym to provide access to the lower level of the gym section. A handicap bathroom is located off the sanctuary.
Parking - The parking lot has spaces for 188 cars plus four handicap spaces. The parking lot has access to both Venoy & Parkwood. The daycare parking lot and shed are on the east end of the parking lot.
Shed - A 40 ft by 46 ft shed with a cement floor is located at the back of the parking lot. The shed has two rollup doors and a man door facing the parking lot. This is a great location to store your lawn and snow removal equipment.
House
Four bedroom, 2 full bath with multiple half baths is on the south side of the church. The house is over 1,800 square feet with a 2.5 car garage. A wood deck is off the kitchen.
Vacant Land
The owner is splitting the house, east vacant land parcel and south vacant land parcel. The south vacant land parcel is approx. 3.34 acres (302 ft by 625 ft deep). The east vacant land parcel is approx 180 ft by 120 ft deep (3 residential lots).






