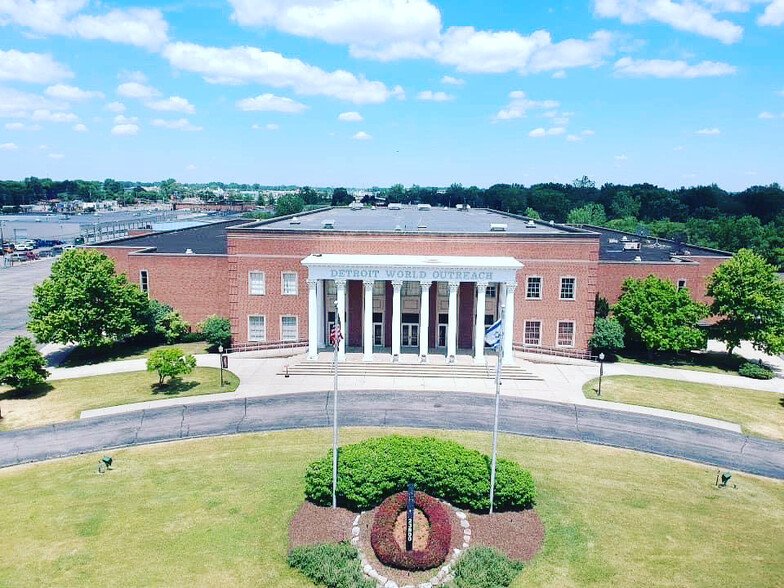
Detroit World Outreach for Sale
23800 West Chicago, Redford MI 48239
The main church building is over 180,751 square feet over three floors (1,649 ft of frontage on West Chicago). The property has the “The Vault” (13,070 square foot, gym, kitchen, offices and classrooms, located to the northwest of the main church building. Featuring multiple options for churches, daycare operations, charter school and other users. The buildings were built from 1968 to 1976.
| Feature | Description & Details |
|---|---|
| Main Building | Three floors with ramps for each level, expanded in 1968. |
| Sanctuary | 4,125 capacity, 19 ft high sloped ceilings, horseshoe balcony. Balcony: 21 ft deep with 6 rows. |
| Chapels | Two on the 2nd floor, 63 ft by 71 ft, vaulted ceilings, small altar, video projectors. |
| Narthex | Two-story, south side main entrance, includes coffee shop, bookstore, & lounge. |
| Fellowship Hall | Lower level, 60 ft by 52 ft, with adjacent main kitchen 21 ft by 57 ft, walk-in refrigerator, serving window. |
| Kitchenettes | Five kitchenettes located throughout the building. |
| Classrooms | Multiple large and small classrooms on first two levels and lower level. |
| Offices | Multiple offices, church office at north side main entrance, pastor’s suite on top floor with full bath. |
| Recording Studios | Two full recording studios for radio or television ministries. |
| Green Room | 5,000 sq ft office suite on third floor with kitchen, conference rooms, bath, and exquisite finishes. |
| Coffee Shop | Main lobby with wi-fi services. |
| Weight Room | 60 ft by 60 ft gym/workout room in lower level. |
| Audio/Visual | Large rooms on main floor equipped with AV equipment. |
| Special Services | Bride preparation rooms, family room for funerals. |
| The Vault | 13,070 sq ft, gym, green room, classrooms, renter paying $2,850/month. |
| Heating & Cooling | For both buildings, includes hot-water boiler, gas furnaces, chilled water, and package air units. |
| Daycare & Charter School | Potential for daycare operation with outdoor playground, charter school opportunity with gym for basketball courts. |
| Parking & Garage | Parking for 1,250 cars, 4,264 sq ft garage with 4 overhead doors and 20 ft ceilings. |
| Freeway Access & Handicap Access | Less than 2 miles from Telegraph & I96, handicap accessible ramps and bathrooms. |
| Zoning & Traffic | R-1, Single Family Residential, 69,399 cars per day on Telegraph. |

